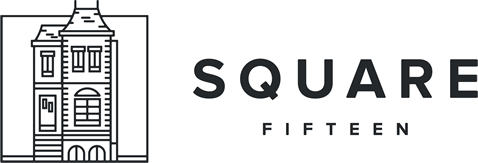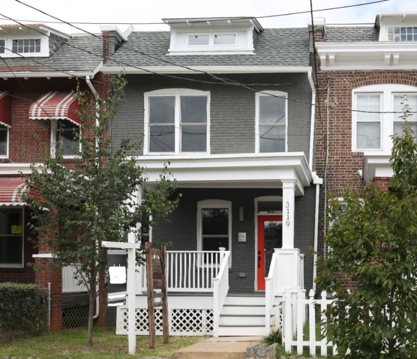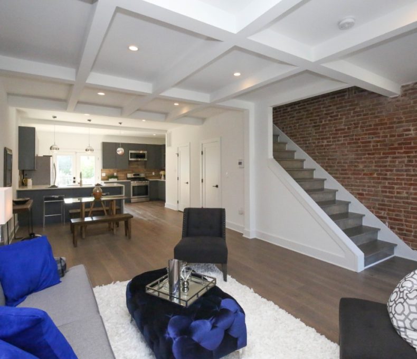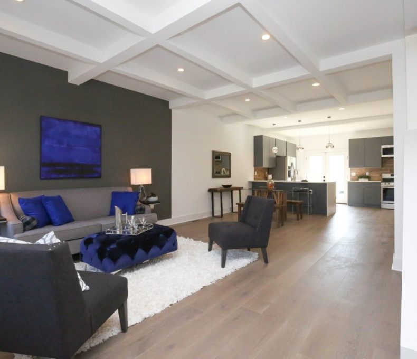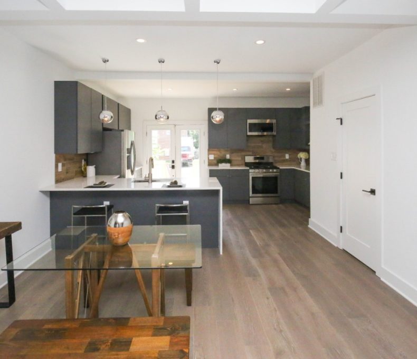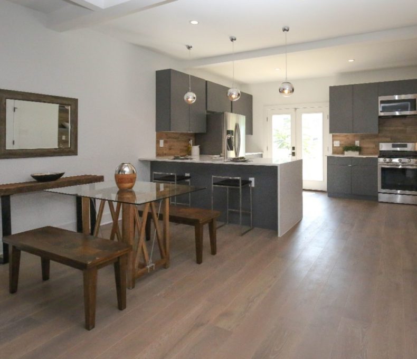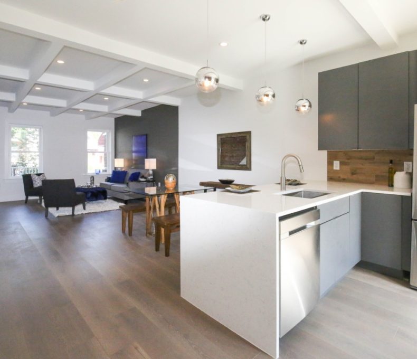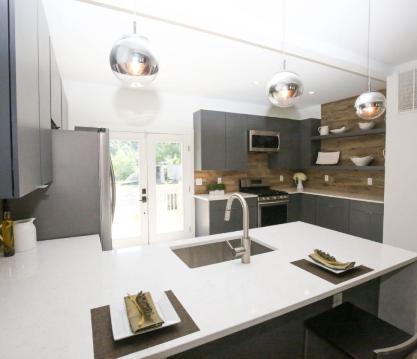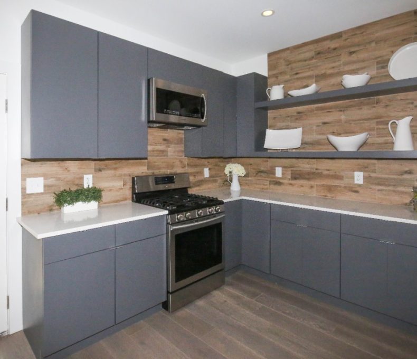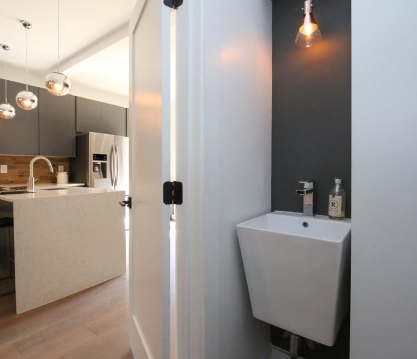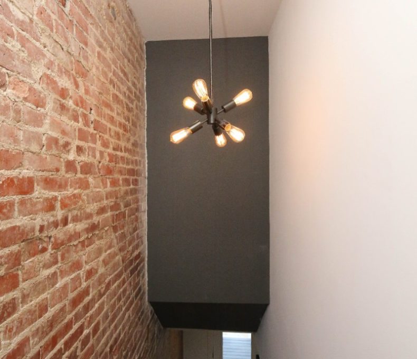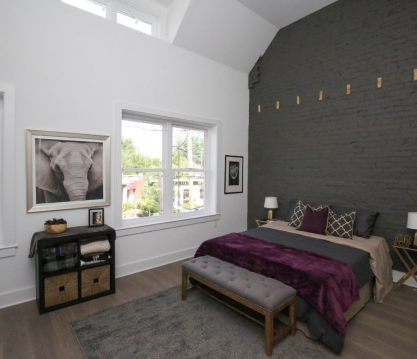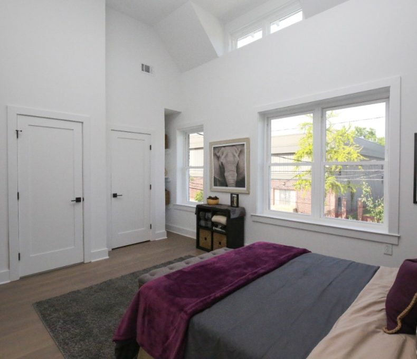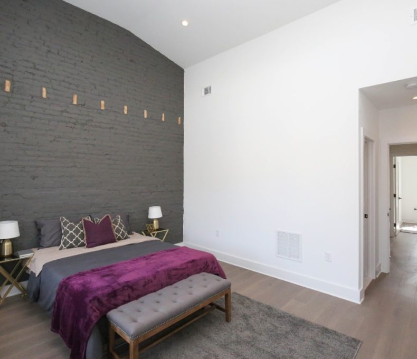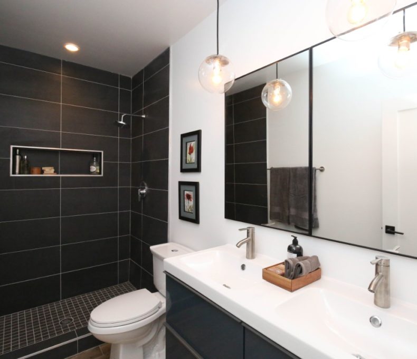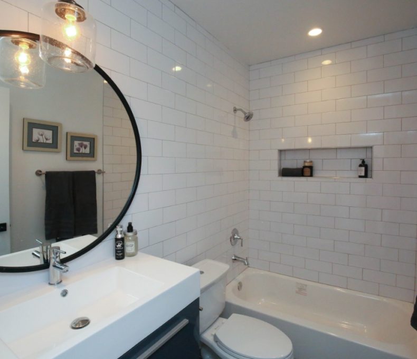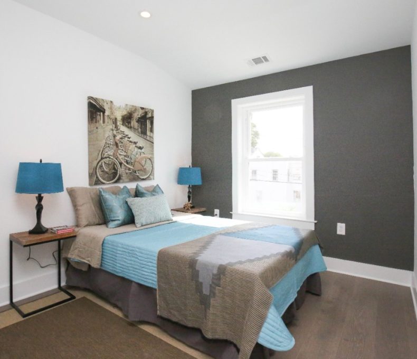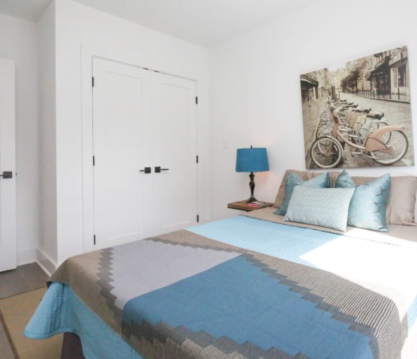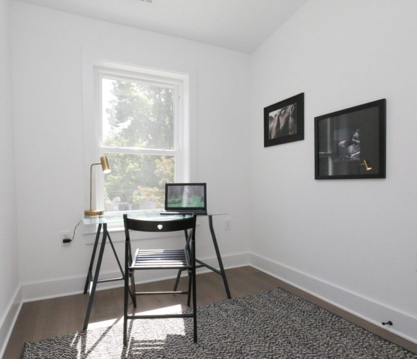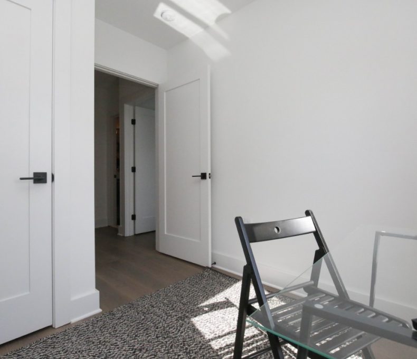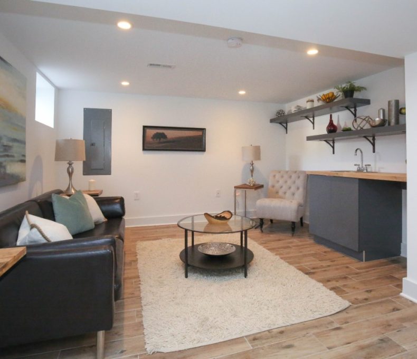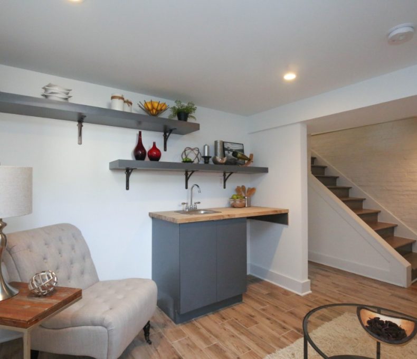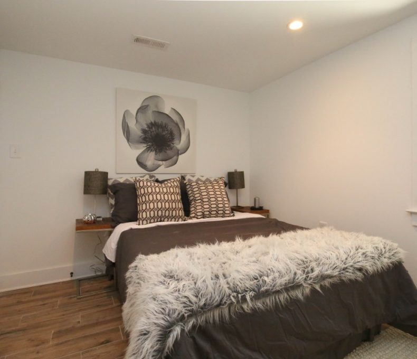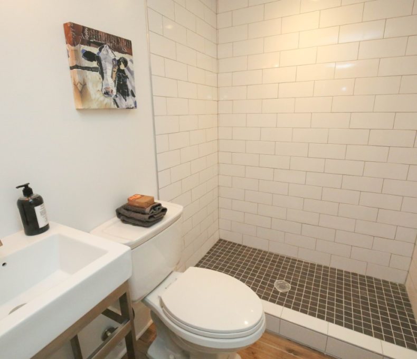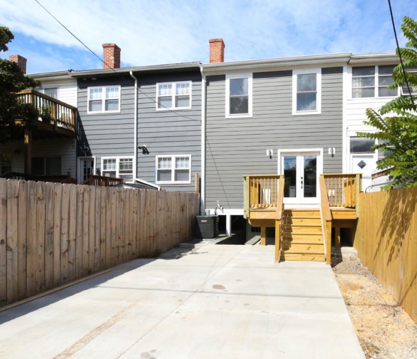Brookland’s fun and funky 12th Street corridor is just steps from the front door of this home. Located in a great family neighborhood, this home offers everything a family would want.
From its finished basement with play or entertaining space and basement-level bedroom, perfect for visitors or a home office, to its master bedroom suite complete with vaulted ceilings and glass doors, this renovation is truly tailored to its neighborhood. An open first floor includes large living and dining spaces and a kitchen complete with ample storage, including both cabinets and open shelving. Quartz countertops, a reclaimed wood backsplash, modern cabinets and stainless appliances create a beautiful and functional space.
Features
- Single-family rowhome with large backyard and off-street parking
- Modern kitchen with white quartz countertops and reclaimed wood backsplash
- Considerable cabinet space and open shelving
- Stainless steel appliances
- Wide plank hardwood floors
- Modern statement light fixtures
- Four bedrooms and 3.5 bathrooms
- Vaulted master bedroom with lots of natural light and exposed brick walls
- Master bath with double sink and modern shower
- Finished basement with casual entertaining space and bedroom with full bath
- Large backyard with off-street parking
Property Features
- 4 Beds
- 3.5 Baths
- 2078 Sq. Ft.
Address
3119 12th Street NE
Washington, DC 20010
